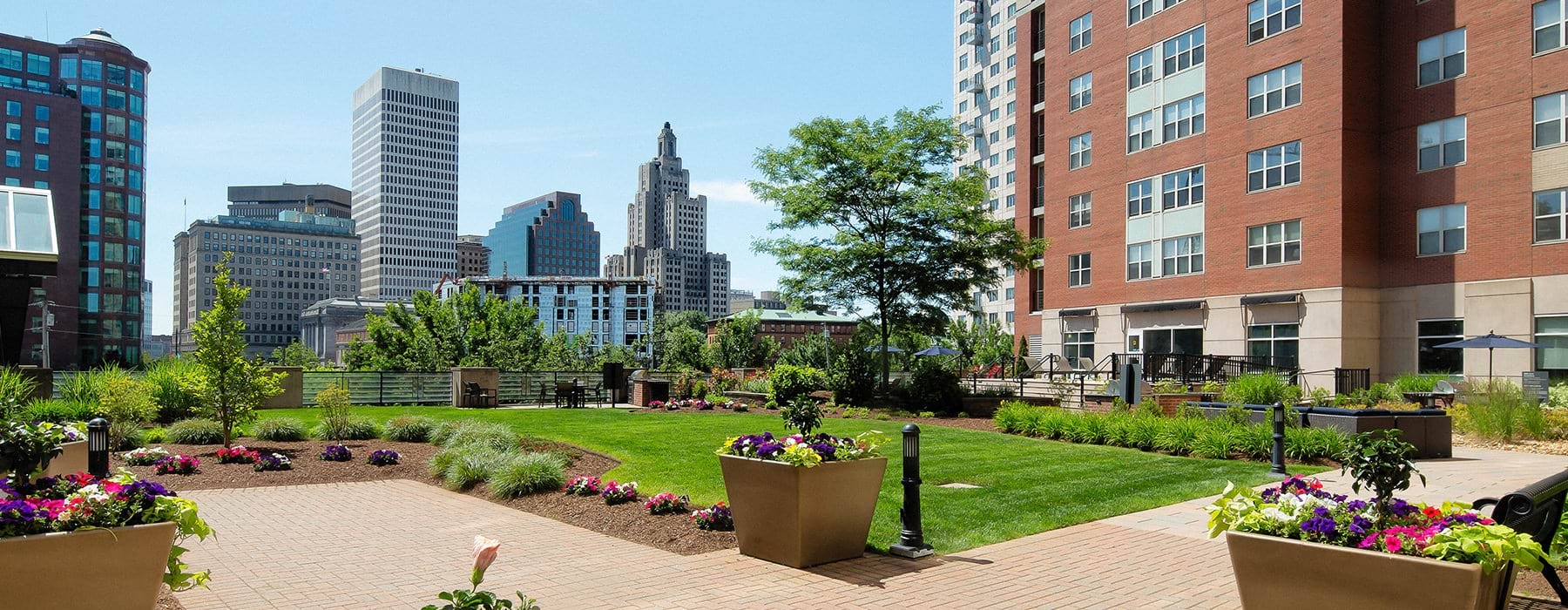Live above it all with the best views in Providence
The penthouses at Center Place deliver an unmatched luxury living experience in downtown Providence. Each floorplan is unique, boasting upgraded finishes and features, these three-bedroom, two and a half bath residences feature floor to ceiling widows offering breathtaking views of the state capital and downtown Providence. The gourmet, chef-inspired kitchens are complemented by expansive primary suites with walk-in closets and spa-inspired baths. Many of the penthouses also offer dens, perfect for home offices. With easy access to the train, the penthouses are perfect for those that work locally or in nearby New York City and Boston.
Interior Features
- Located on the 8th and 9th Floor
- Oversized Floor to Ceiling windows
- Spacious Floor Plans
- Soaring 9’ Ceilings Quartz
- Countertops in Kitchen and Baths
- Custom Cabinetry in Kitchen and Bath
- Proximity to Boston and New York
- Resilient Flooring Throughout
- Stainless Steel GE Kitchen Appliances
- Expansive Walk-In Closets
- Washer/Dryer in All Residences
- Secured Access Community
- Pre-Wired For High Speed Internet Service
- Balconies and Terraces*
- Walk-In Closets*
- At Home Work Space or Den*
- Balconies and Private Outdoor Terraces*
*In select homes

A1DP
1 Bed | 1 Bath | Den | 874 sq.ft.

B1P
2 Bed | 2 Bath | 1055 sq. ft.

B1DP
2 Bed | 1 Bath | Den | 1386 sq.ft.

B2P
2 Bed | 2 Bath | 1084 sq. ft.

B2DP
2 Bed | 2 Bath | Den | 1402 sq. ft.

B3P
2 Bed | 2 Bath | 1240 sq. ft.

B3DP
2 Bed | 2 Bath | Den | 1408 sq.ft.

B4DP
2 Bed | 1 Bath | Den | 1415 sq.ft.

B5P
2 Bed | 2 Bath | 1265 sq. ft.

B5DP
2 Bed | 2 Bath | Den | 1437 sq.ft.

B6P
2 Bed | 2 Bath | 1287 sq. ft.

B6DP
2 Bed | 2 Bath | Den | 1481 sq.ft.

B7P
2 Bed | 2 Bath | 1301 sq. ft.

B7DP
2 Bed | 2 Bath | Den | 1491 sq.ft.

B8P
2 Bed | 2 Bath | 1390 sq. ft.

B8DP
2 Bed | 2 Bath | Den | 1558 sq.ft.

B9P
2 Bed | 2 Bath | 1397 sq. ft.

B9DP
2 Bed | 2 Bath | Den | 1587 sq.ft.

B10DP
2 Bed | 2 Bath | Den | 1594 sq.ft.

B10P LEFT
2 Bed | 2 Bath | 1408 sq. ft.

B10P RIGHT
2 Bed | 2 Bath | 1408 sq. ft.

B11P
2 Bed | 2 Bath | 1434 sq. ft.

B11DP
2 Bed | 2 Bath | Den | 1601 sq.ft.

B12P
2 Bed | 2 Bath | 1479 sq. ft.

B13P
2 Bed | 2 Bath | 1491 sq. ft.

B14P
2 Bed | 2 Bath | 1550 sq. ft.

C1P
3 Bed | 2 Bath | 1481 sq. ft.

C2P
3 Bed | 2 Bath | 1530 sq. ft.

C3P
3 Bed | 2.5 Bath | 1542 sq. ft.

C4P
2 Bed | 2 Bath | Den | 1674 sq. ft.

C5P
3 Bed | 2 Bath | 1863 sq. ft.


